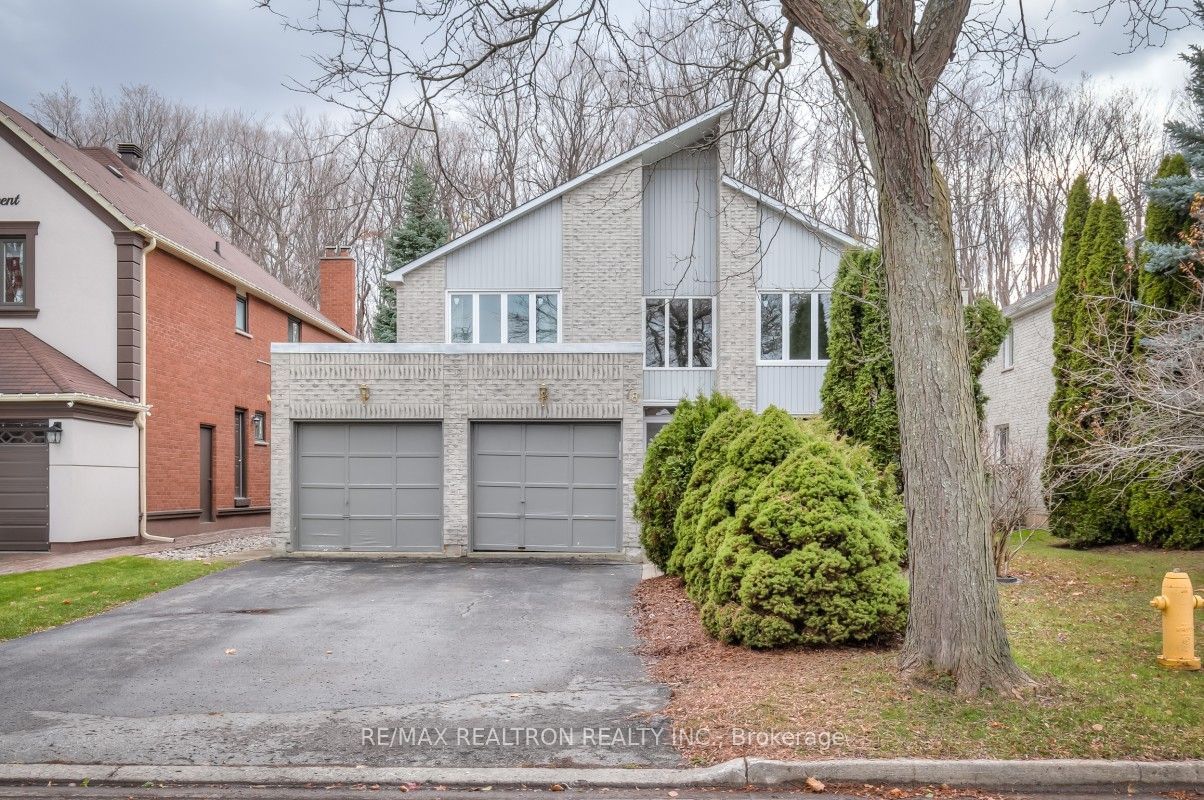$4,700 / Month
$*,*** / Month
4+2-Bed
5-Bath
3000-3500 Sq. ft
Listed on 1/29/24
Listed by RE/MAX REALTRON REALTY INC.
Exhibiting Enduring Charm, This Detached Home in the Prestigious Markville Community is Tastefully Adorned. Nestled on a Premium Lot Backing onto Scenic Woods, the Residence Provides Approximately 3100Sf plus 1600 Sf Finished Basement.No Sidewalk, 6 Parkings In Total. One Of The Best Layout In The Same Neighborhood, Huge Master Bedroom With 5PC Ensuite.The Basement is Thoughtfully Designed as an In-Law Suite with a Separate Entrance, Kitchen, 2 Bedrooms & Full Bathrooms. The Tranquil Neighborhood, Absent of Sidewalks, Enhances the Peaceful Ambiance, and Direct Garage Access From the Main Floor Adds Convenience. Boasting One of the Area's Finest Layouts, This Home is a Mere 5-Minute Walk from the High Ranking Markville Secondary School and Central Park Public School, Heightening its Desirability.
All Existing Elf's, Fridge, Stove, Range Hood, Washer, Dryer, Central Air Conditioning, Tenant Pays Own Utilities +tenant insurance+Hot Water Tank
To view this property's sale price history please sign in or register
| List Date | List Price | Last Status | Sold Date | Sold Price | Days on Market |
|---|---|---|---|---|---|
| XXX | XXX | XXX | XXX | XXX | XXX |
N8028858
Detached, 2-Storey
3000-3500
9+2
4+2
5
2
Attached
6
Central Air
Finished, Sep Entrance
Y
Brick
N
Forced Air
Y
Y
